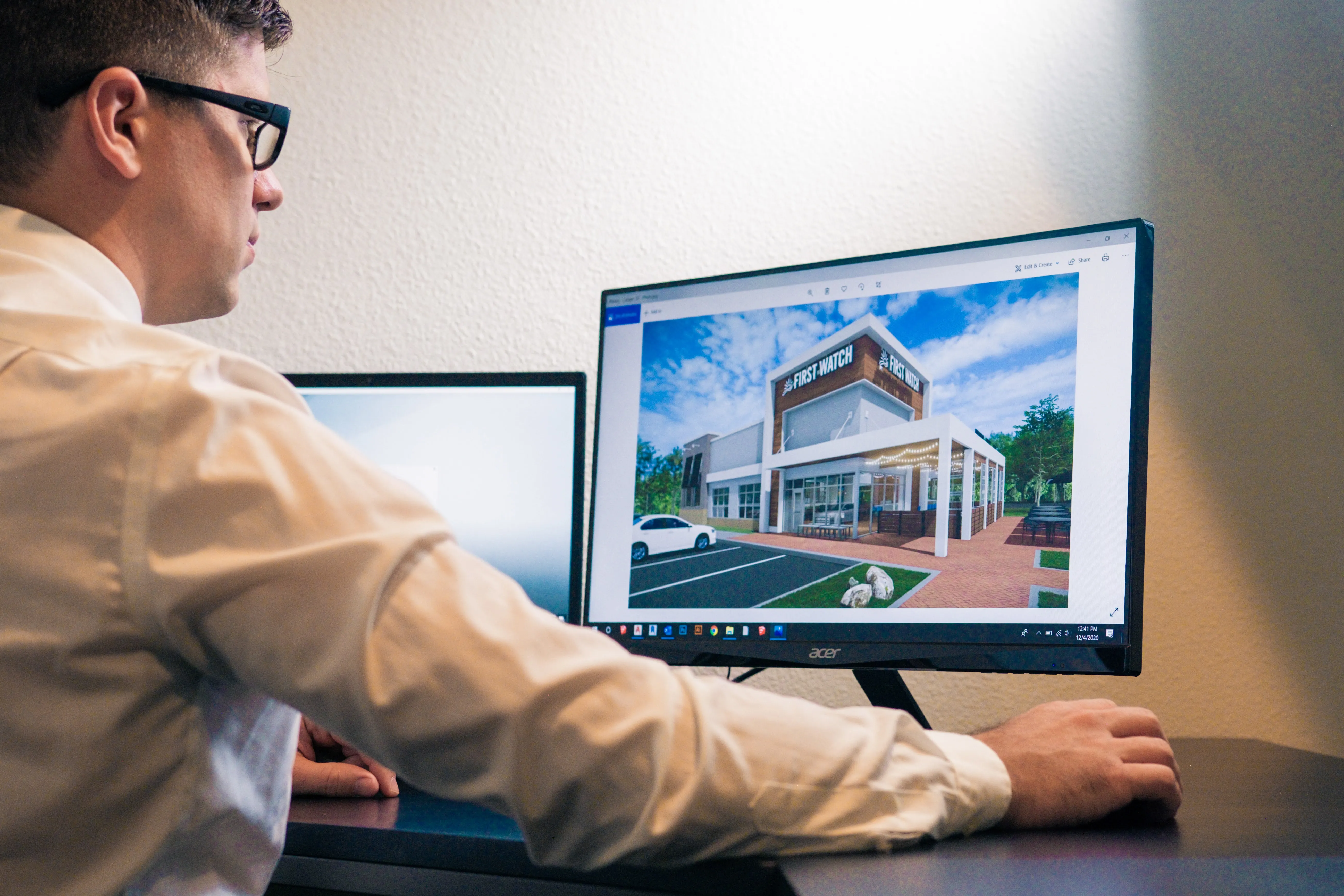
Unlock the full potential of Revit with our online courses. Learn from expert instructors through interactive lessons and hands-on projects for guaranteed success.

Revit Architecture

Revit Structure

Revit MEP

Learn from industry professionals with years of experience in Revit and architectural design. Our instructors provide real-world insights and practical tips.

Our courses cover all essential topics in detail, ensuring that you develop a strong foundation in Revit. Gain the skills needed to excel in your career.

Study at your own pace and convenience. Our online courses allow you to learn through online, easy to fit learning into your busy schedule.
350+
Students
10+
Nationalities
100%
Resourceful
100%
Support
Embrace the future of building information modeling (BIM) to streamline your projects from concept to construction. With Revit, you gain the competitive edge by crafting detailed 3D models with precision, efficiency, and collaboration. Dive into a cohesive design environment where architects, engineers, and construction professionals come together, making real-time changes that reduce costly errors and rework.
Learning Revit propels your career forward, equipping you with sought-after skills that lead to better job opportunities and project outcomes. Start your journey with us and reshape the world one design at a time!
Revit skills are in high demand across the architectural, engineering, and construction industries. Expand your career prospects and unlock new opportunities.
Revit enables you to create complex designs, collaborate with team members, and streamline project workflows. Develop the skills to work seamlessly in a collaborative environment.
By utilizing Revit's tools and features, you can optimize project timelines, reduce errors, and improve cost estimation. Maximize efficiency and deliver projects on time and within budget.
Interactive lessons
Hands-on projects
Flexible Timings
Experienced Trainers
Online Sessions
Join at Your Ease
INTRODUCTION TO BIM AND AUTODESK REVIT
BASIC SKETCHING AND MODIFY TOOLS
SETTING UP LEVELS AND GRIDS
MODELLING WALLS
WORKING WITH DOORS AND WINDOWS
WORKING WITH CURTAIN WALLS
WORKING WITH VIEWS
ADDING COMPONENTS
MODELING FLOORS
MODELING CEILLINGS
MODELING ROOFS
MODELING STAIRS, RAILINGS
CREATING CONSTRUCTION DOCUMENTS
ANNOTATING DOCUMENTS
ADDING TAGS AND SCHEDULES
CREATING DETAILS
MASSING STUDIES
SPACE PLANNING AND AREA
VISULAIZATION
RENDERING
INTRODUCTION TO REVIT STRUCTURE
SELECTION AND MODIFYING TOOLS
BUILDING A MODEL
WORKING WITH VIEWS
STRUCTURAL BUILDING ELEMENTS
TRUSS SYSTEM
BRACINGS
BEAM SYSTEMS
STEEL CONNECTIONS
FABRICATION ELEMENTS
CONNECTION MODIFIERS
PARAMETRIC CUTS
SCHEDULING
CREATING DOCUMENTS
SCHEDULE AND LEGENDS
SHEETS AND CDS
ARCHITECTURAL UNDERLAY: CAD FILES
GETTING STARTED WITH MEP PROJECTS
BASIC DRAWING AND EDITING TOOLS
CREATING AND APPLYING A VIEW TEMPLATE
MODIFYING SYSTEM SETTINGS
CREATING A MECHANICAL SYSTEM
DESIGNING MECHANICAL AIR SYSTEMS
DESIGNING A MECHANICAL PIPING SYSTEM
CREATING AN ELECTRICAL SYSTEM
DESIGNING AN ELECTRICAL SYSTEM
CREATING A PLUMBING SYSTEM
DESIGNING A PLUMBING SYSTEM
CREATING A FIRE PROTECTION SYSTEM
DETAILING
DESIGNING A FIRE PROTECTION SYSTEM
DOCUMENTING A PROJECT
WORK SHARING IN A PROJECT
FAMILY CREATION
IMPORT/EXPORT
CONSTRUCTION DOCUMENTS
Enroll now and start transforming your architectural visions into reality!