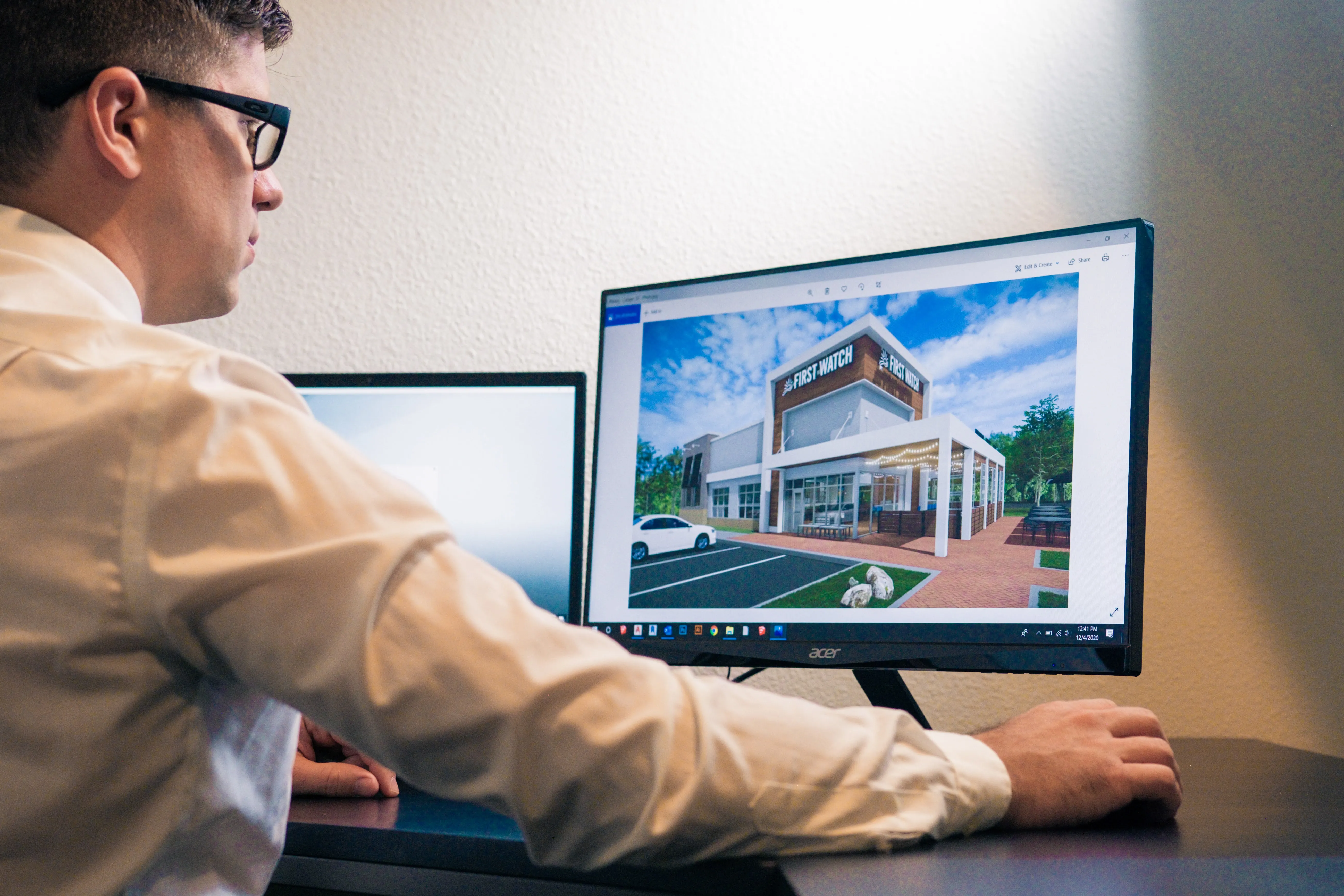Email: [email protected]
.
The "Revit Architecture / MEP" course offers comprehensive training for professionals in the construction industry. This course delves into Revit's architectural and mechanical, electrical, plumbing (MEP) capabilities. Participants learn to create detailed building designs, implement MEP systems, and optimize overall project efficiency. Through hands-on modules, you'll master the art of synchronized design and documentation, fostering collaboration among teams. Acquiring expertise in Revit Architecture and MEP equips you to enhance building functionality while streamlining processes. This course empowers you to be a proficient contributor in construction projects, showcasing your prowess in integrated design and reinforcing your value as a skilled industry practitioner.


6weeks
Eligibility:
All aspiring professionals, enthusiastic to accelerate their career in an organization.
Pass in Bachelor / Master’s Degree or equivalent with 50% marks.
Course Fee:
USD 990 or AED 3636
Limited Time Offer:
USD 597 or AED 2190
Understanding Building Information Modeling (BIM)
Exploring the Interface of Revit
Navigating and Customizing the Workspace
Setting Up Project Templates and Units
Building Architectural Walls and Columns
Adding Doors, Windows, and Curtain Walls
Designing Floors and Roofs
Modeling Stairs and Railings
Introduction to Revit MEP
Setting up MEP Project Parameters
Placing Mechanical and Plumbing Fixtures
Adding Electrical Components and Fixtures
Designing Plumbing Layouts and Systems
Creating Fire Suppression Systems
Incorporating Plumbing and Fire Protection Fixtures
Simulating Hydraulic Calculations
Managing Worksharing and Collaboration
Coordinating with Consultants and Teams
Creating Construction Documentation
Generating Schedules and Quantities
Creating and Modifying Basic 2D Elements
Working with Basic 3D Elements
Managing Views and Sheets
Introduction to Families and Components
Detailing and Annotating Drawings
Creating Complex Building Forms
Using Massing Tools for Conceptual Design
Advanced Curtain Wall Design and Customization
Designing HVAC Systems and Components
Creating Ductwork and Piping Layouts
Performing Heating and Cooling Load Analysis
Analyzing Energy Performance in Revit MEP
Planning Electrical Systems and Circuits
Placing Electrical Equipment and Fixtures
Routing Conduit and Cable Trays
Performing Lighting Analysis and Calculation
Rendering and Visualization Techniques
Creating Walkthroughs and Flyovers
Using 3D Printing and VR Technologies
Presenting Designs with Revit Live
RESERVE YOUR SEAT NOW!
350+
Students
10+
Nationalities
100%
Resourceful
100%
Support
The journey of a thousand miles begins with one step.
Privacy Policy
Terms & Conditions
Refund Policy