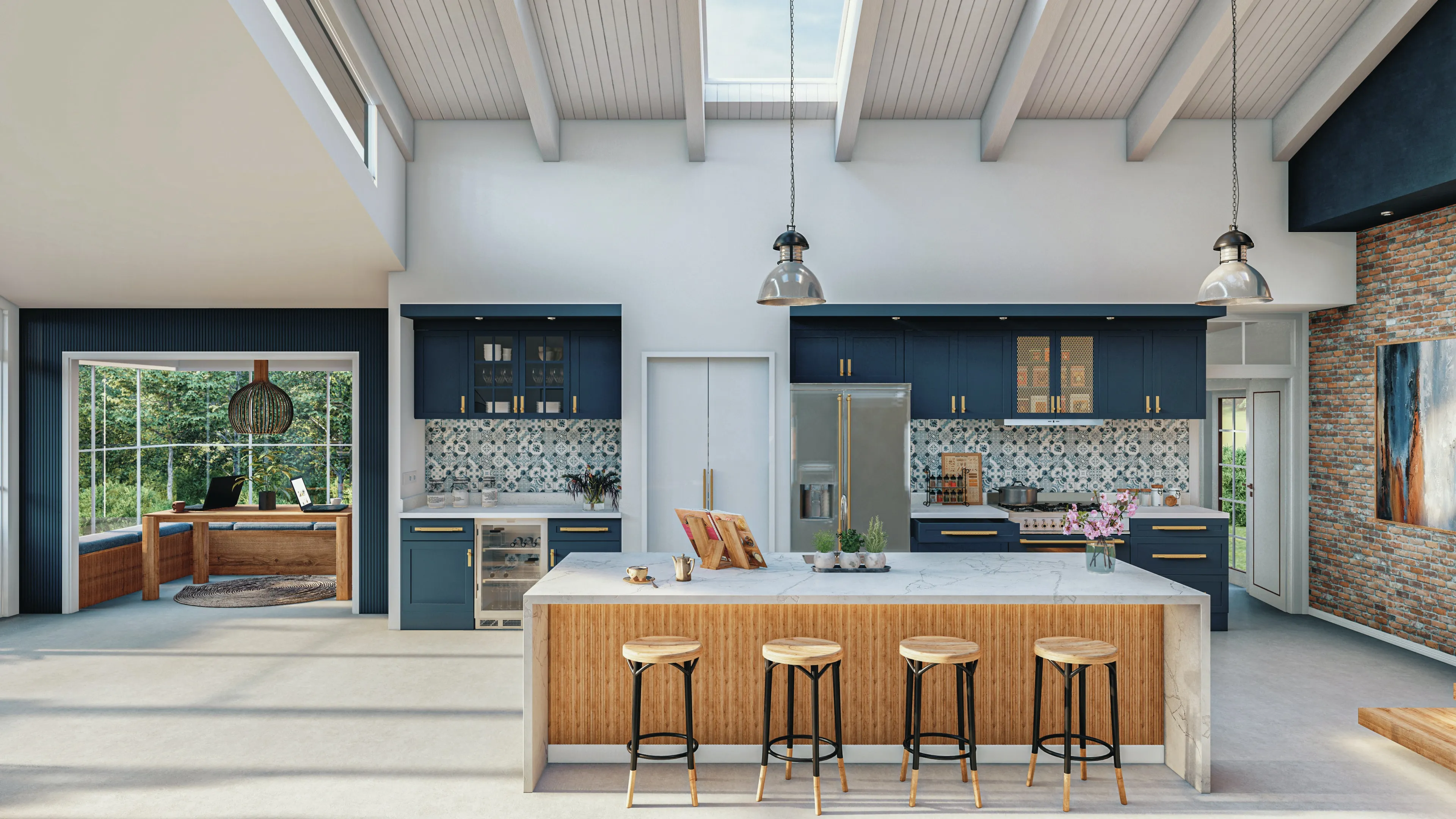Email: [email protected]
.
About Autocad
The "AutoCAD" course content equips participants with comprehensive skills in computer-aided design. Through this program, individuals learn to create precise 2D and 3D models, gaining proficiency in architectural and engineering drafting. The curriculum covers fundamental drawing tools, editing techniques, and precision controls, fostering the ability to design intricate structures. Moreover, the course delves into advanced topics like parametric design and collaboration features. By completing this course, learners develop expertise in efficient design creation and documentation, demonstrating their aptitude as AutoCAD specialists in the realm of design and construction.


Course Duration:
2 weeks/ 15 days
Eligibility:
Candidate must have a current LEED GA credential.
Candidate must be 18 years of age or older.
Candidate must agree to GBCI's Disciplinary and Exam Appeals Policy and credentialing maintenance requirements.
Course Fee:
USD 990 or AED 3636
Limited Time Offer:
USD 597 or AED 2190
This Is What You'll Learn In The Training
What is AutoCAD?
Importance of AutoCAD in Design and Engineering
Versions and Interface Overview
Basic Tools and Navigation in AutoCAD
Understanding Units and Scales
Working with Drawing Limits and Extents
Using Grid and Snap for Precision
Introduction to Polar and Object Tracking
Adding Text to Drawings
Creating and Editing Multiline Text
Introduction to Dimensions and Dimension Styles
Working with Leaders and Text Styles
Exploring Advanced Editing Commands
Working with Grips and Dynamic Blocks
Applying Array and Mirror Commands
Introduction to the Express Tools
Introduction to Rendering in AutoCAD
Applying Materials and Textures
Setting up Lights and Environments
Generating Rendered Images and Animations
Creating Basic Geometric Shapes
Using Modify Commands: Move, Copy, Rotate, Scale
Applying Fillet and Chamfer Commands
Exploring Grip Editing and Object Snapping
Managing Layers and Layer Properties
Applying Colors and Linetypes to Objects
Creating and Using Layer Filters
Using the Layer States Manager
Creating and Inserting Blocks
Managing Attributes within Blocks
Using External References (Xrefs)
Introduction to Design Center and Tool Palettes
Introduction to 3D Modeling Concepts
Creating Basic 3D Solids and Surfaces
Modifying 3D Objects: Move, Rotate, Scale
Viewing and Navigating in 3D Space
Customizing the AutoCAD Interface
Keyboard Shortcuts and Command Line Efficiency
Collaborative Workflows with AutoCAD
AutoCAD Best Practices and Troubleshooting
Are You Ready to Specialize in a career that you STAND OUT FROM THE CROWD?
RESERVE YOUR SEAT NOW!
350+
Students
10+
Nationalities
100%
Resourceful
100%
Support
Demand your presence in construction industry
Every LEED Project needs atleast one LEED AP Specialist.
Privacy Policy
Terms & Conditions
Refund Policy
