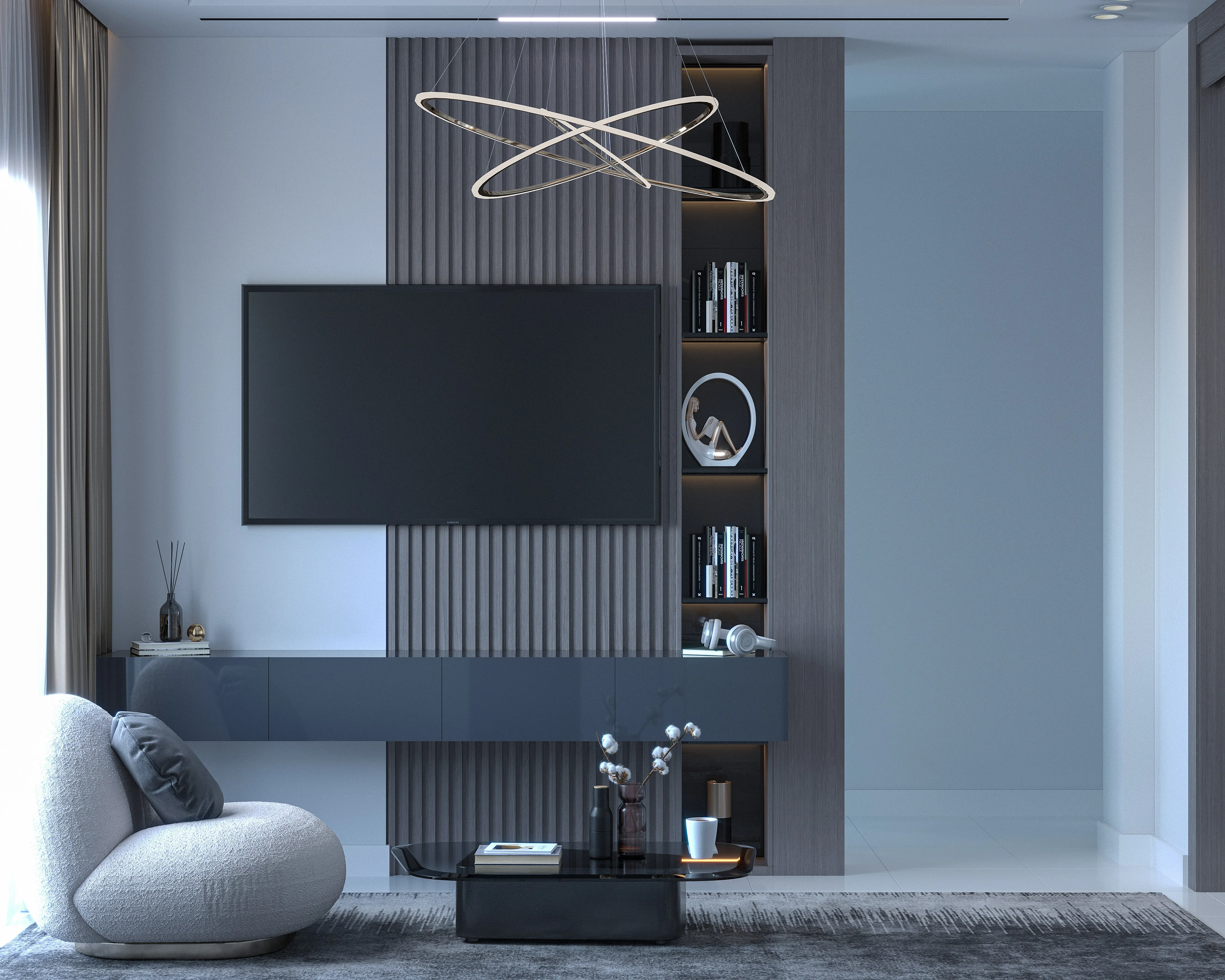Email: [email protected]
.
The course on "3DS Max / Sketchup" delves into mastering these powerful design tools. Participants will gain proficiency in creating intricate 3D models and visualizations. Through hands-on training, learners will explore the nuances of both software, understanding their unique features and applications. The course covers essential techniques for modeling, texturing, and rendering, enabling students to craft stunning architectural and design representations. By completing this course, individuals enhance their skill set, becoming adept at transforming concepts into compelling visual presentations. Whether aspiring architects or seasoned designers, participants will elevate their capabilities, effectively communicating their ideas in the world of 3D design.


6weeks
Eligibility:
All aspiring professionals, enthusiastic to accelerate their career in an organization.
Pass in Bachelor / Master’s Degree or equivalent with 50% marks.
Course Fee:
USD 990 or AED 3636
Limited Time Offer:
USD 597 or AED 2190
Understanding the Basics of 3D Design
Differentiating 3DS Max and Sketchup
Exploring the Interface and Navigation Tools
Setting Up Project Files and Units
Introduction to Materials and Shaders
Applying Textures and UV Mapping
Creating Realistic Surface Materials
Exploring Material Libraries and Customization
Working with Cameras and Viewports
Creating Camera Animations and Keyframes
Exploring Basic Animation Principles
Rendering Animations and Output Formats
Unwrapping UVs for Complex Models
Using Normal and Displacement Maps
Exploring Ray Tracing and Photorealistic Rendering
Render Settings and Optimization Techniques
Importing CAD Files and Site Planning
Creating Interior Spaces and Furniture
Adding Realistic Details to Architectural Elements
Presenting Architectural Designs to Clients
Importing Reference Images and Plans
Building Basic Geometric Shapes
Using Extrusion and Lofting Techniques
Employing Modifiers for Advanced Geometry
Understanding Lighting Principles in 3D
Working with Different Light Types
Adjusting Shadows and Reflections
Setting Up Global Illumination and HDRI Lighting
NURBS Modeling and Splines
Boolean Operations and ProBoolean
Using Procedural Modeling Techniques
Creating Complex Organic Shapes
Composing Scenes for Aesthetics and Storytelling
Integrating 3D Models into Photographs
Using Depth of Field and Camera Effects
Post-Processing and Enhancing Final Renders
Developing an Efficient Workflow
Version Control and Collaboration
Project Organization and Asset Management
Portfolio Presentation and Career Opportunities
RESERVE YOUR SEAT NOW!
350+
Students
10+
Nationalities
100%
Resourceful
100%
Support
The journey of a thousand miles begins with one step.
Privacy Policy
Terms & Conditions
Refund Policy